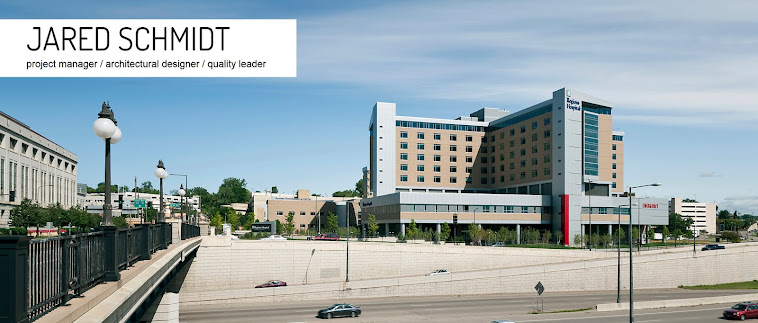The University of North Dakota Research Foundation funded this project which was dubbed COELSAT - Center Of Excellence in Life Sciences and Advanced Technology. The program for the building was for private sector tenant space, but with tenants performing advanced research in collaboration with the University. As such, the building itself was a highly flexible space with adaptable programming for many different planned tenant fitouts. The public space within the building was intended to draw the many different private sector tenants out to socialize and ultimately collaborate with one another, if possible. In addition to the tenant space, a small amount of programming was included for teaching, in the form of a flexible classroom at the head of the building.
Role - My role on this project was as a designer and technical drafter. I also participated heavily in early cost-estimating and specification writing for the project.
Sunday, July 22, 2012
Mercy Health Systems
Mercy Health Systems is currently in the process of expanding their presence throughout eastern Wisconsin and into Illinois. As part of that expansion they have also decided to renovate and expand many of their existing hospitals. The projects on which I worked included the expansion of the Walworth Hospital in Lake Geneva, WI and two renovations for Mercy's Janesville hospital, a Cath Lab and Pharmacy.
Role - My role on these projects was as a Designer, Planner, and Technical Expert. Having proven my technical knowledge and expertise on previous projects, this was a natural fit and allowed me to broaden my experience further working with a different client set. In addition, I was initially tasked with mentoring the daughter of the CEO of Mercy Health Systems, who was also training to become an architect.
Role - My role on these projects was as a Designer, Planner, and Technical Expert. Having proven my technical knowledge and expertise on previous projects, this was a natural fit and allowed me to broaden my experience further working with a different client set. In addition, I was initially tasked with mentoring the daughter of the CEO of Mercy Health Systems, who was also training to become an architect.
Good Samaritan Hospital
The Good Samaritan West Tower Expansion, located in Kearney, NE, includes a new Surgical Services Department with CSPD, Pre-Post and PACU, a new heart center with Invasive and Non-Invasive departments, and an outpatient Endo department. The project is scheduled to open in 2012.
Role - My role on this project included leading the planning and design of the surgical services core and invasive cardiology departments in the hospital from schematic design through construction documents. Early in the project, I also led the Core and Shell development before shifting my focus to the interior.
Role - My role on this project included leading the planning and design of the surgical services core and invasive cardiology departments in the hospital from schematic design through construction documents. Early in the project, I also led the Core and Shell development before shifting my focus to the interior.
Sanford Fargo Medical Center
The Sanford Fargo Medical Center project is a new
Medical Campus for Sanford Health Systems located in Fargo, ND. The overall intent for the new
Medical Center is to develop a highly flexible and expandable facility to meet
Sanford’s needs today, while also facilitating It’s long term growth in the north
region. The scope of construction for this project includes:
- A utility plant (Energy Center) of approximately 50,000 gross sq. ft. area.
- A new hospital (Medical Center) of approximately 1,200,000 gross sq. ft. area, including:
- Approximately 460 beds
- Specialized Women’s and Children's Care
- Surgical Services
- Heart and Vascular Services
- Sports Medicine/Orthopedic Services
- A Level II Trauma Center
- A Sanford Clinic facility for approximately 190 physicians
- A sub-grade service dock and logistics center
- A Heliport / Helipad
Regions Hospital
Health Partners' Regions Hospital
was my first major healthcare client and by far provided me with the most
experience and growth. Since my initiation to this client five years ago,
I have participate in and led teams to design and build countless projects
across the Regions Hospital campus, including:
- A 600k square foot expansion with a new level 1 trauma emergency department, new surgical services department with 21 new ORs and CSPD, and a 6 floor bed-tower
- A 10 year master-plan for their cardiovascular / interventional-radiology department
- A newly renovated Interventional Radiology Room, Electro-Physiology Lab, and Radio-Fluoroscopy Room
- A Renovated Digestive-Care / Out-Patient-Care Clinic
- A Renovated Orthopedic Rehabilitation Satellite clinic
Subscribe to:
Posts (Atom)





